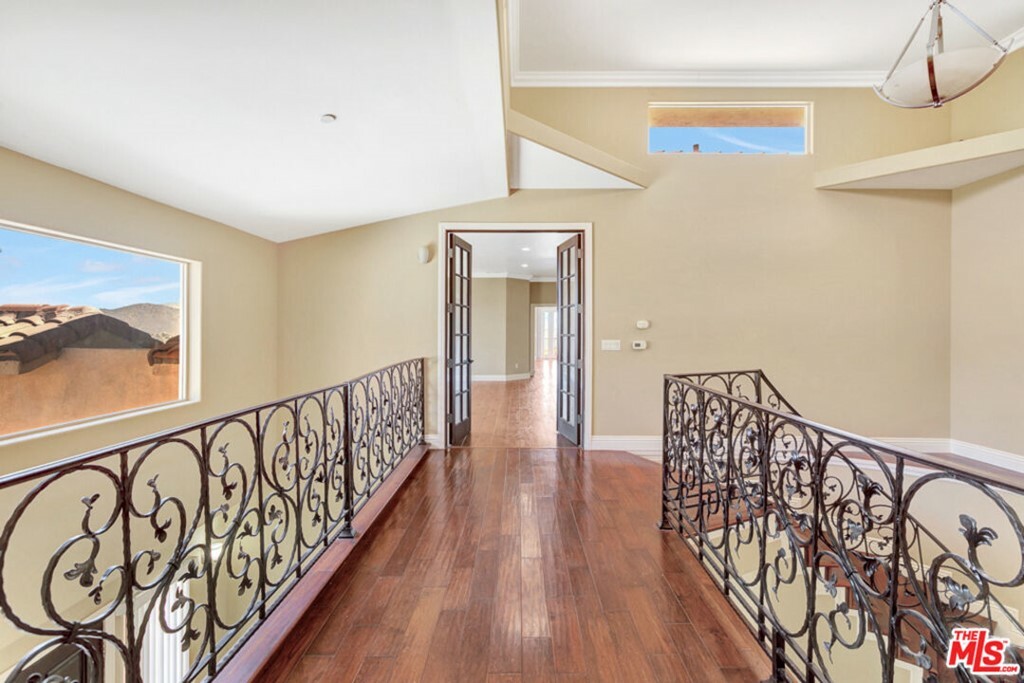Listing Courtesy of: CRMLS / Pinnacle Estate Properties N / Elizabeth Fenley
9455 Hierba Road Agua Dulce, CA 91390
Sold (29 Days)
MLS #:
21779114
Lot Size
6.21 acres
Type
Single-Family Home
Year Built
2007
Views
Mountain(s), City Lights
County
Los Angeles County
Listed By
Elizabeth Fenley, Pinnacle Estate Properties N
Bought with
Anita Motz, DRE #1494048, Pinnacle Estate Properties, Inc.
Source
CRMLS
Last checked Dec 22 2024 at 2:24 PM GMT+0000
Interior Features
- Recessed Lighting
- Dishwasher
- Microwave
- Disposal
- Refrigerator
- Oven
- High Ceilings
- Laundry: In Garage
- Walk-In Closet(s)
- Ceiling Fan(s)
- Multiple Master Suites
- Laundry: Upper Level
- Laundry: See Remarks
- Jack and Jill Bath
- Dressing Area
- Built-In
- Crown Molding
- Walk-In Pantry
Utility Information
- Utilities: Water Source: Well
Parking
- Garage
- Door-Multi
- Rv Access/Parking
Disclaimer: Based on information from California Regional Multiple Listing Service, Inc. as of 2/22/23 10:28 and /or other sources. Display of MLS data is deemed reliable but is not guaranteed accurate by the MLS. The Broker/Agent providing the information contained herein may or may not have been the Listing and/or Selling Agent. The information being provided by Conejo Simi Moorpark Association of REALTORS® (“CSMAR”) is for the visitor's personal, non-commercial use and may not be used for any purpose other than to identify prospective properties visitor may be interested in purchasing. Any information relating to a property referenced on this web site comes from the Internet Data Exchange (“IDX”) program of CSMAR. This web site may reference real estate listing(s) held by a brokerage firm other than the broker and/or agent who owns this web site. Any information relating to a property, regardless of source, including but not limited to square footages and lot sizes, is deemed reliable.








Description